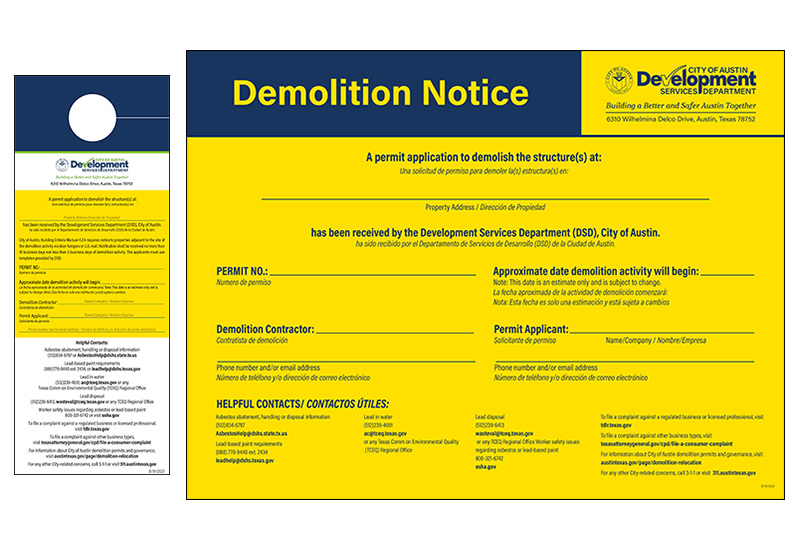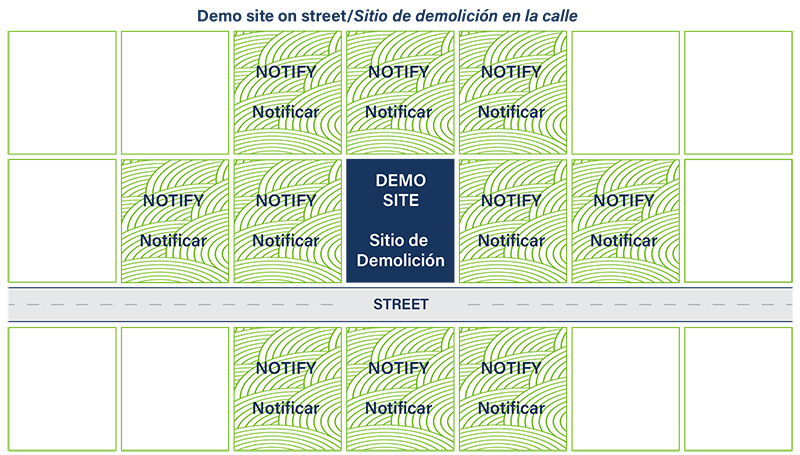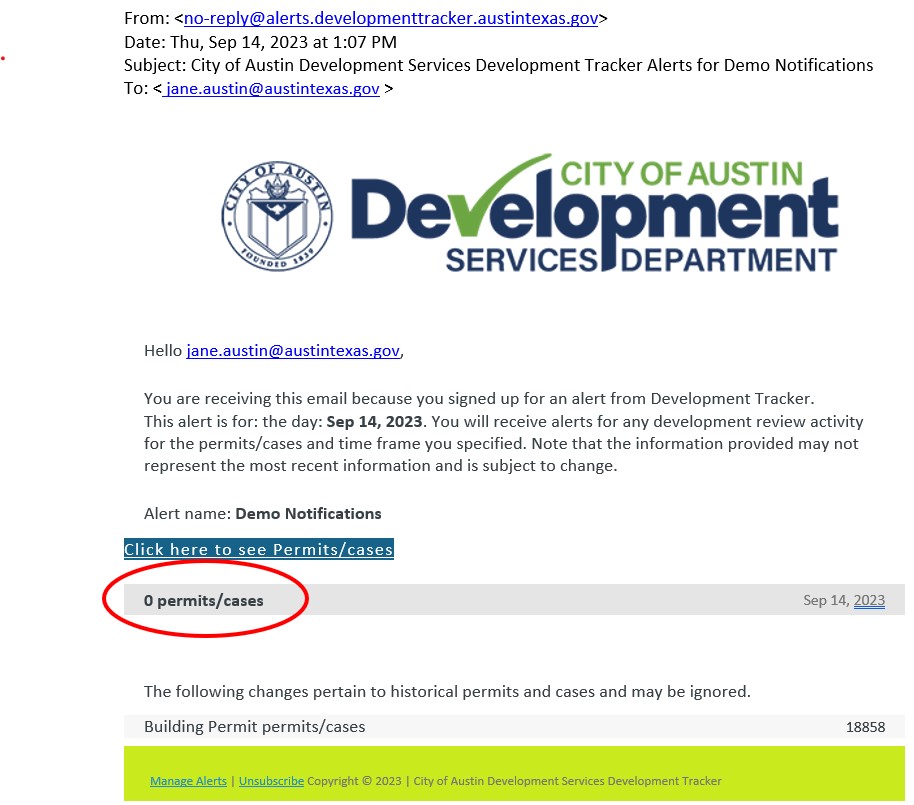Demolition Process
The demolition process requires a pre-demolition inspection and notification to adjacent residential structures for all total demolitions and qualifying partial demolitions that remove more than half of exterior walls. Please review the demolition permitting and notification process outlined on this webpage.
Required forms and documents:
- Affidavit of Compliance (PDF)
- Refrigerant Disposal Acknowledgment (PDF)
- Demolition Notification Packet (Provided upon successful Pre-Construction Inspection – see Step 5)
- Demolition Notification Acknowledgment (part of the Demolition Notification Packet)
Some homes and structures can be relocated. Use the Development Tracker to search for structures that are slated for demolition in the City of Austin and visit the Relocation Permit webpage to learn more about the relocation process.
- Commercial or Multi-Family: Site Plan Approval
-
For Commercial or Multi-Family Structures, an approved Site Plan is required to demolish work on the site before submitting the Demolition Building Permit Application.
Apply for a Site Plan by visiting the Site Plan, Exemptions, and Corrections webpage to get approval for your demolition work:
- For demolitions greater than 10,000 sq. ft., apply for a Site Plan Application.
- For demolitions less than 10,000 sq. ft., apply for a Site Plan Exemption Application.
If five or more currently occupied residential units will be demolished, tenant notification and a certified form may be required with your demolition application.
Before applying for the demolition, it is recommended that you verify with Land Use Assistance (Zoning/Site Plan/Change of Use) that new construction will be permitted at the site. Schedule a Site Plan Review, Exemptions, Corrections, and Revision Questions appointment to verify.
- Step 1. Submit Demolition Building Permit Application
-
Before applying for the demolition, it is recommended that you verify with Land Use Assistance (Zoning/Site Plan/Change of Use) that new construction will be permitted at the site. Schedule a Site Plan Review, Exemptions, Corrections, and Revision Questions appointment to verify.
The Application Submission Requirements
The Demolition Permit Application includes submittal requirements for Residential and Commercial Structures.
- For total demolitions submit the Demolition Permit Application (PDF) and the Affidavit of Compliance (PDF).
- Additions and/or remodels that involve the demolition of greater than 50% of exterior walls must comply with the Demolition Notification Requirements (see Step 6).
- For partial demolitions that involve more than 50% of exterior walls, submit the Demolition Permit Application (PDF) in addition to the following:
- the required Commercial Building Application (PDF) for commercial and multi-family structures, or
- the required Interior Remodel (PDF), Garage Conversion and Carport/Porch Enclosure (PDF), and/or New Construction and Addition (PDF) applications for single-family residential structures.
- *Commercial demolitions require an Asbestos Compliance Notification Form (PDF). Single private residence or a single apartment building with no more than four dwelling units are excluded.
*Helpful Contacts:
- Texas Department of State Health Services (DSHS) Asbestos Program
- Asbestos abatement, handling or disposal information 512-834-6787 or AsbestosHelp@dshs.state.tx.us
- For worker safety issues regarding asbestos or lead-based paint 800-321-6742 or visit osha.gov
Commercial or Multi-Family Total Demolition Building Permit Application
Submit the Demolition Permit Application for commercial or multi-family total demolitions through the Commercial Total Demolition Permit Web Form.
Comm Total Demolition Permit Web Form
Residential Total Demolition Building Permit Application
Submit the Demolition Permit Application for single-family total demolitions through the Residential Total Demolition Permit Web Form.
- Step 2. Plan Review
-
Residential structures 45 years or older require review by the Historic Preservation Office (PDF) in the Housing and Planning Department and possibly the Historic Landmark Commission.
Proposed work that will remove, impact the critical root zone or prune more than 25% of the canopy of a protected size tree (19 inches or more in diameter) must be reviewed for a tree permit. The owner must request an inspection of erosion/sedimentation controls and tree protection before demolition begins.
- Step 3. Permit Activation
-
For Building Permit Activation:
- A Pre-Demolition Inspection Fee is required for total demolitions and partial demolitions, removing more than 50% of exterior walls.
- The 100 Bldg. Pre-Construction Inspection will be included with demolition permits and added to additions and/or remodels, with more than 50% of exterior walls demolished.
For Trade Permit Activation:
- The Plumbing Permit must be paid and activated before scheduling the 100 Bldg. Pre-Construction Inspection.
- Step 4. Environmental & Trade Inspections
-
Prepare for Inspections:
- Install tree protection and erosion/sedimentation controls before any work occurs on your site. See the Tree Protection and Erosion Sedimentation (PDF) for examples and contact information to schedule related inspections.
- Request disconnect and removal of services for Austin Energy and Austin Water by calling the City of Austin’s Utility Contact Center at 512-494-9400.
- Upload Refrigerant Disposal Acknowledgment to the building permit folder via the Austin Build + Connect (AB+C) portal before scheduling the 100 Bldg. Pre-Construction Inspection.
Schedule and Pass Inspections:
- Contact Environmental Inspections Administration at 512-978-4687 or environmental.inspections@austintexas.gov:
- Pre-Construction Environmental Inspection
- Pre-Construction Tree Inspection
- Schedule and pass using AB+C or Interactive Voice Response (IVR) System:
- 100 Bldg. Pre-Construction Inspection.
The 510 Sewer Tap & 521 Final Plumbing inspections will also be conducted with the 100 PreCon.
- 100 Bldg. Pre-Construction Inspection.
- Step 5. Pre-Construction Inspection
-
The 100 Bldg. Pre-Construction Inspection is the last inspection conducted prior to demolition
Inspector will verify:
- Tree and environmental protections are in place, utilities are capped or appropriately addressed, trade permits passed; and
- Refrigerant Disposal Acknowledgement (PDF) is uploaded to the building permit.
Upon verification, Building Inspector will provide the Demolition Notification Packet to General Contractor. This will include instructions and materials to help you notify adjacent properties:
- Contractor Instructions – 2 pages
- Door Hanger – 10 copies
- Notification Diagram – 1 page
- Multi-Family Instructions – 1 page
- Certified Letter & Flyer template – 3 pages
- Demolition Notification Acknowledgment – 1 page
- Yard Sign – 1 copy
- Step 6. Demolition-Adjacent Notification Requirement
-
The contractor must complete the following Demolition Notification Requirements:
- Five to 10 business days prior to demolition activity, General Contractor is responsible for:
- Filling out and placing the yard sign and door hangers according to the instructions and providing the appropriate materials to owners of surrounding multi-family properties, where needed.
- Uploading Demolition Notification Acknowledgment to the building permit folder via Austin Build + Connect (AB+C) portal. This step starts the “notification window” of at least five days.
- The minimum five-day ‘notification window’ starts the day the Acknowledgment is uploaded.

Under Texas trespassing laws, contractors providing demolition notifications have similar rights to access as delivery people, neighbors, or salespeople. If a clear path to the front door is available, place the notice on the door. If a clear path is blocked or does not exist, place the notice on a fence or other highly visible location.

- Five to 10 business days prior to demolition activity, General Contractor is responsible for:
- Step 7. Begin Demolition
-
Demolition may begin after Demolition Notification Requirements are met and the minimum five-day “notification window” has closed.
After demolition has occurred, prepare for, schedule, and pass the required inspections to close the demolition building permit.
Environmental Inspections and revegetation are required if a vacant lot is proposed:
- 610 AW Temp Utilities & 611 Water Tap
- Call 512-972-0000, option 3, or email: awtaps@austintexas.gov
- 620 Final Tree Inspection & 602 EV Final Inspection
- Call 512-978-4687 or email: environmental.inspections@austintexas.gov
- 112 Final Building
Standard New Construction inspections can begin for other projects once the demolition building permit is closed.
- 610 AW Temp Utilities & 611 Water Tap
Construction and Demolition Recycling Ordinance
Austin’s Construction and Demolition Recycling Ordinance affects construction projects exceeding 5,000 square feet of new, added, or remodeled floor area, and all permitted demolition projects at commercial and multifamily properties.
General contractors for affected projects must divert construction debris from the landfill per the Land Development Code (§23-6C-2060; F25-11-39). They are required to reuse or recycle at least 50% of construction debris and must also submit a construction recycling report online when the final building inspection is requested.
For more information, visit the Construction and Demolition Recycling Ordinance webpage.
Demolition Permit Notifications Tool
Sign up to receive Demolition Notifications sent directly to your email! Visit Development Trackerand follow the instructions in the Overview section. You should receive an email like this:
Please note there is a known issue. The Permit/Case count may be incorrect. The issue has been identified and are working to fix this. Reach out to the Neighborhood Assistance Center if you need help.


