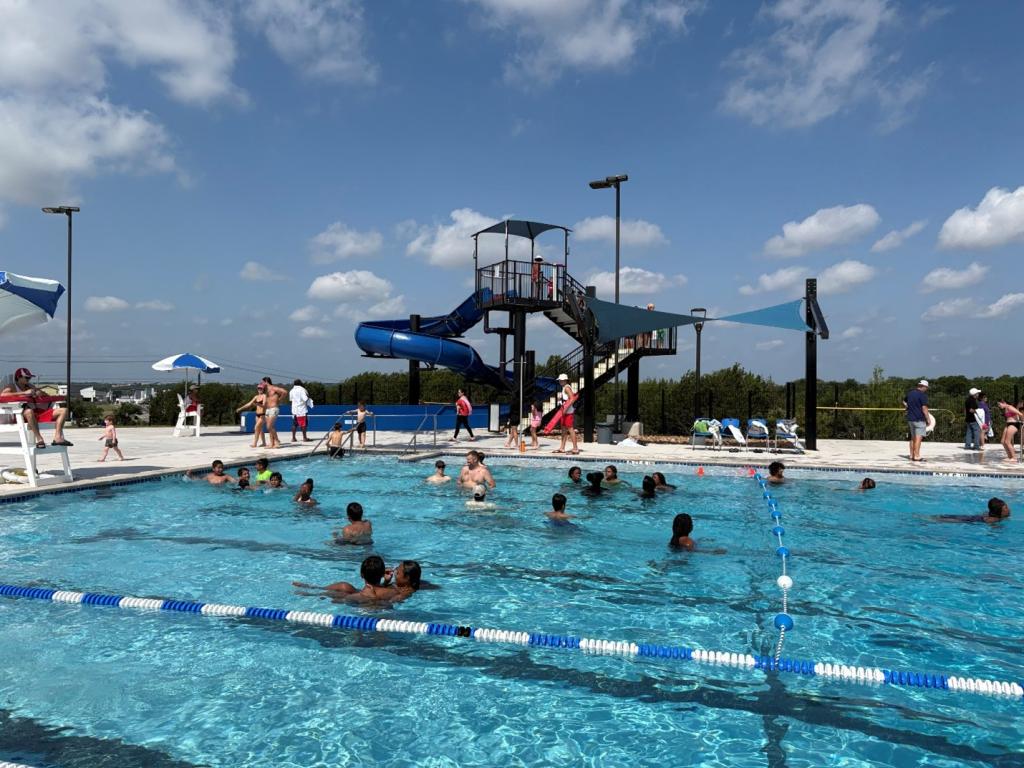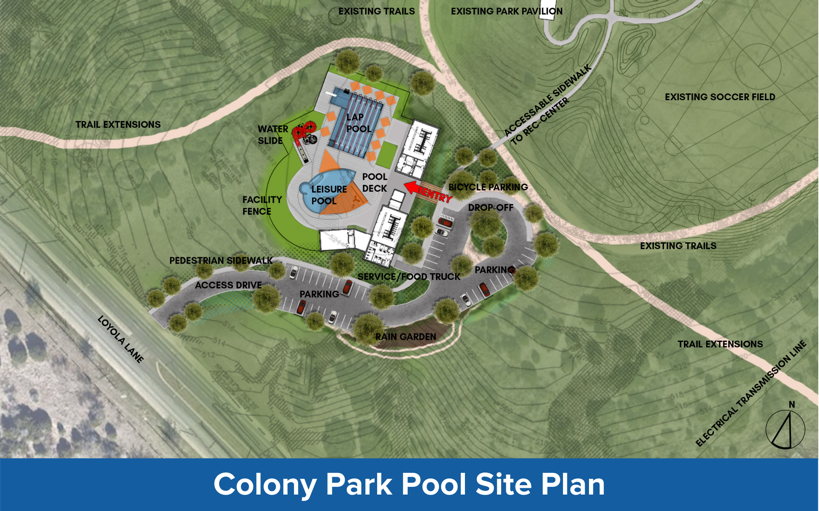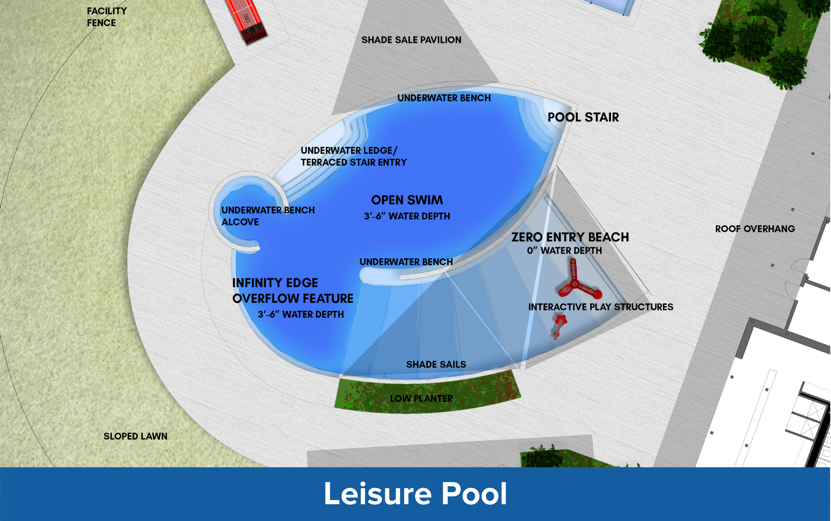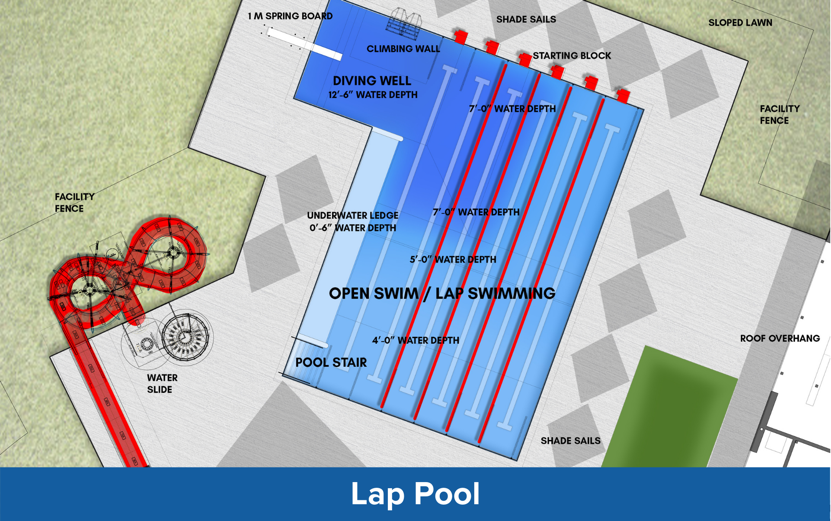-
Updates

Colony Park Pool is now open! The pool opened to the public on May 24, 2025. Speakers at the event included the Parks Director Jesus Aguirre, Council Member District 1 Natasha Harper-Madison and Community Representative Ms. Barbara Scott. For pool hours, visit the Colony District Park Pool page.
- Construction Updates and Project History
-
Construction Updates
Check below for previous updates.
Project History
- Building Permit completed June 1, 2023.
- Construction Notice to Proceed May 15, 2023.
- Site Plan Permit completed May 10, 2023.
- Construction Document package completed May 10, 2022.
- Design Development package completed September 21, 2021.
- Schematic Design package completed July 21, 2021.
- Third community meeting June 30, 2021.
- Second community meeting April 28, 2021.
- First community meeting January 27, 2021.
- Council approves CMR firm Flintco on November 12, 2020.
- Council approves A/E firm Marmon Mok on September 3, 2020.
- Council approves third-party Project Management firm ECM International on March 26, 2020.
- Summer 2019, City Council approved Construction Manager-at-Risk methodology for contracting the Colony Park Aquatic Facility.
- Pool Concept
-
Below are the images for the new aquatic facility that were developed based on community input during the Concept Phase. Click on the images to see larger versions.




Background
With the efforts of community leaders, the City of Austin 2018 G.O. Bonds included funding for the construction of an aquatic facility for the Colony Park neighborhood. Through input received during the development of the Aquatic Master Plan and the Colony Park District Park Master Plan, the pool classification has been identified as a Community Pool. While primarily serving the Colony Park and Lakeside communities, Colony Park Pool will draw visitors from surrounding neighborhoods. This new aquatic facility complements the recently completed Colony Park District Park which provides a baseball field, soccer/multi-sports field, a large play area with elements of nature-based play, fitness equipment, two pavilions, picnic tables, drinking fountains, and a hike and bike trail that connects the adjacent communities.
Project Description
The community classification provides for the following aquatic characteristics and amenities: lap lane pool, zero-entry activity pool (tot pool), water slide, spray ground feature, diving board, gender-neutral bathhouse, family restrooms, deck space, training/party room, and aquatic office space. The project will also participate in the City of Austin Arts in Public Places (AIPP) program, which will commission a permanent art installation at the pool facility.
Project Schedule
- January 2021: Community Engagement Start
- May 2023: Construction begins
- March 2025: Construction ends
- May 24 2025: Ribbon Cutting, opening celebration
Community Engagement
From January through July 2021, PARD worked with community members to develop the final concept for the Colony Park Aquatic Facility. To review the process and input that shaped the concept, please review the information in the tabs.
Pool Elements Survey: Closed October 31
Colony Park Pool Elements Survey Results (PDF)
- Concept Phase Community Engagement, part 1
-
Community Engagement Phase I Summary (PDF, 4 MB), March 2021
- The summary includes: Virtual Public Meeting #1 Summary Survey #1 Report Student Feedback Poll Results
Colony Park Aquatic Facility Virtual Community Meeting #1
Wednesday, January 27, 2021, 5:30 p.m.
Colony Park Pool Survey #1 (open January 27 to February 22, 2021)
- Concept Phase Community Engagement, part 2
-
Colony Park Pool Community Survey #2: Review Pool Concepts (April 28 to May 19)
Survey Summary Reports:
English Responses (PDF); Spanish Responses (PDF)
Colony Park Pool Community Meeting #2 (virtual)
Wednesday, April 28, 2021, 5:30 p.m.
- Concept Phase Community Engagement, part 3
-
Community Meeting #3 (virtual)
Wednesday, June 30, 2021, 5:30 p.m.
Colony Park Pool Community Survey #3
The survey was open from June 30 to July 15
View input here (PDF)
Funding and Resources
This project is funded through the 2018 GO Bond.
Contact Information
For pool hours and operations, visit the Colony District Park Pool page.
