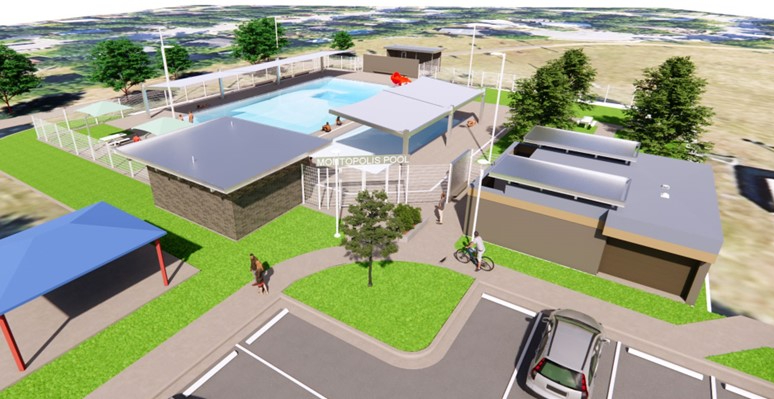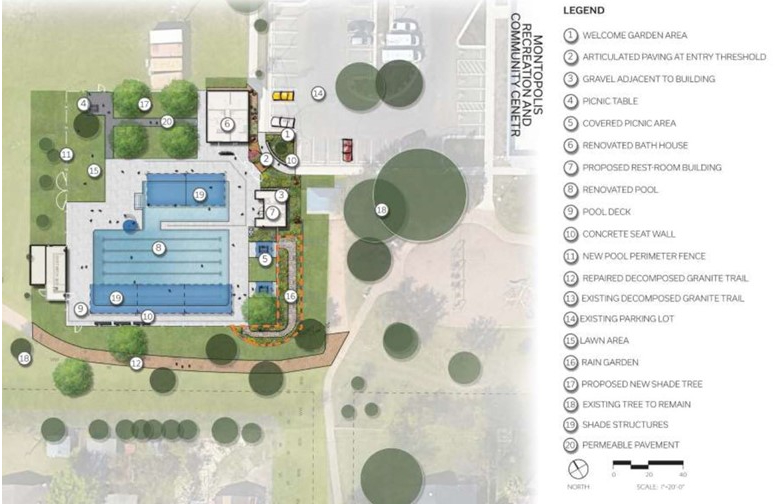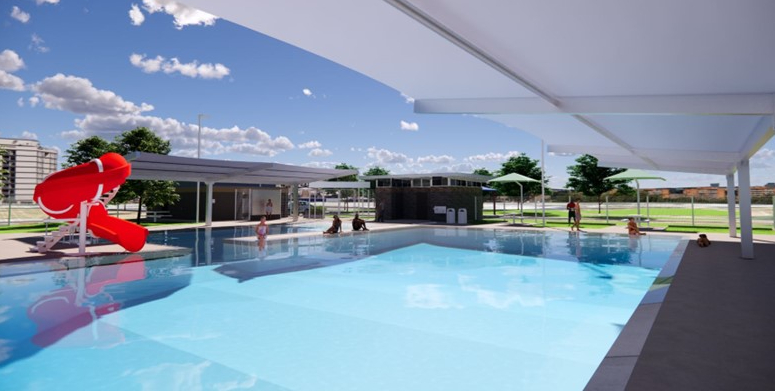Project Updates
Sign up for newsletter updates
.

Background
Montopolis Pool is located in the Montopolis Neighborhood Park, located southeast of downtown Austin. The pool originally opened in 1979.
On February 1, 1974, Austin Parks and Recreation Department (PARD) purchased the Montopolis Community Center from Montopolis Community Center, Inc. and also received five surrounding acres to develop into a park.
In 1976, the Planning Commission began emphasizing a need for swimming pools throughout all communities and expedited the construction of a swimming pool in Montopolis Park. The Montopolis Pool was also championed later that year by the Parks and Recreation Board, and the first pool development process began in December 1977 and was completed in 1979. The pool has served the community for 43 years and needs renovations.
Project Description
The 2018 Aquatic Vision Plan adopted in 2018, calls for Montopolis Pool to be renovated as a community pool. The existing pool building will be lightly renovated and an additional pool building will be built to provide a family restroom and changing space.
The project will also participate in the City of Austin Art in Public Places (AIPP) program, which will commission a permanent art installation at the pool facility.
Anticipated Timeline
- Community Engagement: Summer 2022
- Construction start: Winter 2025 (in progress)
- Construction end: Summer 2026
Final Pool Concepts
Updated Site Plan

- New family changing rooms and showers
- Zero depth entry
- Pool shade – both shade structure and trees
- New picnic areas
- Renovated restroom, open year-round
- Water slide
- Additional seating areas
- New rain garden and landscaping
Rendering Looking East

The initial pool concepts presented at Community Meeting #1 and influenced by input received from Survey #1 can be viewed below.
Initial Pool Concepts (PDF, 98 KB)
Community Engagement
The community engagement process for the renovation project began during the 2022 swim season. The community feedback is shared below.
Final Pool Concept Feedback (closed October 29): View Survey Results
Community Engagement Meeting #2
September 13, 2022, 7 to 8 p.m.
Community Survey #2 (closed July 19): View Survey Results
Community Meeting #1
Tuesday, June 21, 2022, 7 p.m.
Virtual and In-person at Montopolis Recreation and Community Center
Community Survey #1 (closed June 7): View Survey Results
Funding and Resources
This project is funded through the 2018 GO Bond.
Contact Information
For questions or concerns, please contact D’Anne Williams, Parks and Recreation Department Project Manager, by email or at 512-974-9456.




