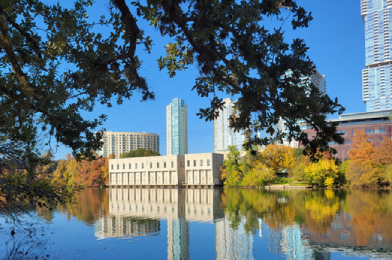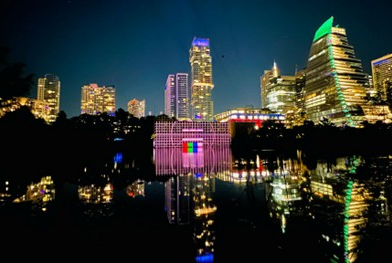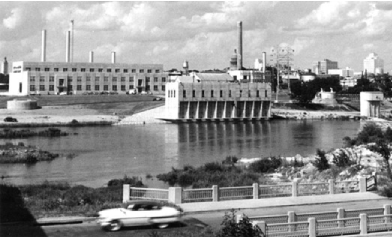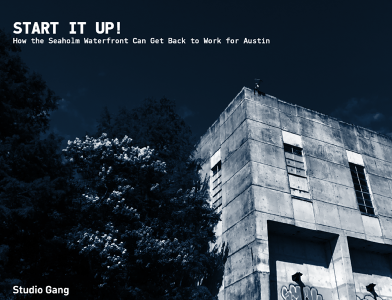About the Seaholm Intake Facility
Completed in 1955, this iconic Art Deco building on the shore of Lady Bird Lake served as the pump house for the Seaholm Power Plant that powered Austin until 1989. Following decades of disuse, the City completed Phase 1 of redevelopment in 2022 to make the space usable again. The Trail Conservancy is now fundraising for Phase 2 enhancements that will make the site regularly accessible to the public.

Art, Programming, & Events at the Seaholm Intake Facility
The Seaholm Intake Facility will not be regularly open to the public until Phase 2 is complete. Until then, Austin Parks and Recreation and The Trail Conservancy are partnering to offer the public safe, managed access to the Seaholm Intake Facility and surrounding parkland.
Current programming offered by The Trail Conservancy includes:
- Music on the Trail series
- Flow & Thrive fitness series
- History of the Trail Scavenger Hunt
- Ecological restoration volunteer events
- Art works such as Sun Poem (TEMPO on the Trail 2024) and WaterWork
To propose programming at the Seaholm Intake Facility in partnership with TTC, contact events@thetrailconservancy.org.
Current programming offered by Austin Parks and Recreation Department includes:
- Historic tours and open houses
- Exterior film permitting and commercial photography
For more information about historic tours, open houses, and other potential programming at the Seaholm Intake Facility in partnership with Austin Parks and Recreation, contact PARKnershipsInfo@austintexas.gov.
The Seaholm Intake Facility is not currently available to rent as an event venue.

WaterWork 2024, an immersive art experience by The Trail Conservancy and Design Austin.
Photo by Originator Studios and Design Austin.
- History of the Seaholm Intake Facility, 1950 through 2016
-
The Seaholm Power Plant, a City-owned retired power generation facility, was designed by Burns & McDonnell Engineering Co. and built of cast concrete in two phases in 1950 and 1955 by Odom Construction. The Seaholm Intake Facility was its pump house. The Seaholm Power Plant complex represents a strong civic presence in the cityscape of downtown Austin and showcases a unique period of American Art Deco municipal architecture and Public Works engineering.
Seaholm operated as a power plant until 1989. In 1996, Austin City Council authorized the decommissioning of the plant and all the associated buildings, in preparation for future adaptive re-use.

- Seaholm Waterfront Study, 2016 through 2018
-
In the fall of 2016, Austin Parks and Recreation partnered with Austin Parks Foundation (APF) and The Trail Conservancy (TTC) to explore the potential of the underused Seaholm Intake Facility and surrounding parkland.
In June 2017, the group hired internationally recognized architecture and urbanism firm Studio Gang to lead a collaborative planning study. The study area spanned between the Pfluger Bridge and Shoal Creek, and from the lake’s edge to Cesar Chavez. The goal was to develop a highly adaptable, long-range vision for the historic Seaholm Intake Facility and the underused surrounding parkland. The study also aimed to identify a phased approach so that work could begin soon.
Several essential principles guided the planning process and potential design of the Seaholm Waterfront, including embracing and preserving the historic integrity of the building, engaging with the local community and experts, restoring and diversifying the ecology in the area, and building sustainable principles into the design and operational models.
The study was completed in 2018. Start It Up! How the Seaholm Waterfront Can Get Back to Work for Austin presents a potential concept for future park improvements and the repurposing of the decommissioned Seaholm Intake structures for public use and recreation.
The preferred design concept for the adaptive re-use of the building features an open and flexible space. The public could use the site every day, but on occasion the site could also host large gatherings with the ability to serve food and beverages. Additional features of the proposed plan include new support structures, flexible lawn space, multiple water access points, trail improvements, and an amphitheater.

- Phase 1, 2021 through 2022
-
As planned, the study for the rehabilitation of the Seaholm Intake Facility and surrounding parkland proposed improvements in phases. Phase 1 focused on the maintenance and upgrades necessary to make the building usable.
- Adding new roof
- Closing large openings in the floor
- Restoring the original windows
- Adding interior and exterior lighting
- Installing acoustic ceiling tiles for interior noise reduction
- Improving ADA accessibility
- Cleaning the exterior to remove graffiti
- Adding restrooms and a staging area to the accessory building (Building 3)
The City of Austin funded these improvements through by Hotel Occupancy Tax revenue and 2018 bond funding.
The City executed a construction contract with Balfour Beatty Construction, LLC to complete the work as selected through a Competitive Sealed Proposal solicitation in Spring 2021. Construction commenced in September 2021 and was completed in 2022.

- Phase 2, 2023 to the Present
-
The City of Austin entered into a Park Operations and Maintenance Agreement (POMA) with The Trail Conservancy (TTC) in June 2022. Among other responsibilities in the POMA, TTC committed to fundraise for the redevelopment of the Seaholm Intake Facility. In 2023, TTC launched a $15 million capital campaign to fund Phase 2 of the Seaholm Intake Facility redevelopment project.
Like all capital projects on parkland, Phase 2 will follow all City policies and procedures. TTC will secure City approval and enter into a parkland improvement agreement with the City before any work begins.
The scope of Phase 2 includes:
- Enhancements to the Seaholm Intake Facility building including the addition of a cafe, overhead doors, front porch, lake overlook, and public Wi-Fi
- Enhancements to the front lawn including seating areas, landscape plantings, upgrades to the Ann and Roy Butler Hike-and-Bike Trail, and a food truck area
- Enhancements to the accessory building (Building 3) including increases to the restroom size and addition of catering and office facilities
- Future Phases
-
The 2018 study envisioned possibilities for the Seaholm Intake Facility and surrounding parkland beyond the scope of Phases 1 and 2. These possibilities are subject to funding availability.
Potential improvements include water access points, a filtration garden and amphitheater area, upgrades to the nearby Odom Pavilion, and realignment of the Ann and Roy Butler Hike-and-Bike Trail with a boardwalk around the lakefront.
- Seaholm Waterfront Community Engagement
For more information about the Seaholm Intake Facility redevelopment project, please contact Community PARKnerships Program Development Coordinator Elizabeth Barnes by email or phone at (512) 937-2764.

