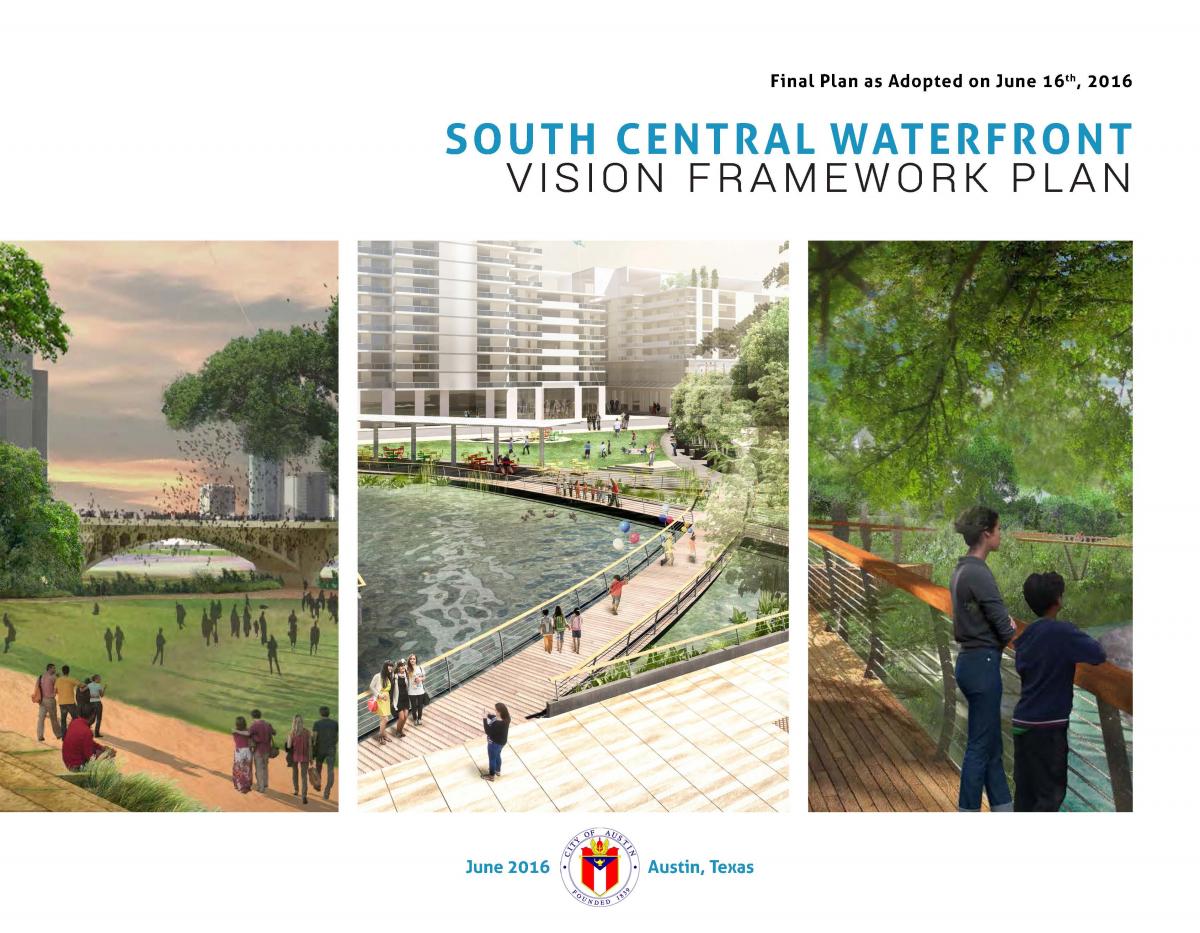The South Central Waterfront Initiative promotes a vision and a set of recommendations, tools, and programs to guide redevelopment in the area just south of Downtown along Lady Bird Lake over the next 20 years. The goal is to ensure that, as the area inevitably changes, every increment of change will contribute to making a new district that:
- Establishes a lively, safe, and attractive pedestrian environment
- Expands open spaces and creates great public places
- Enhances connections to and along the waterfront
- Includes new affordable housing units
The South Central Waterfront encompasses 118 acres, comprised of 56 parcels, directly across the lake from Downtown.
Realizing the South Central Waterfront Vision
Community members can visit the South Central Waterfront District's Speak Up Austin webpage to view the proposal, learn its details, take a survey, and provide comments for City staff to review.
The Vision Framework Plan
The City Council adopted the South Central Waterfront Vision Framework Plan as an amendment to Imagine Austin in June 2016. The Vision Framework Plan created a roadmap to guide the creation of a network of connected green streets, parks, trails, and public open spaces, as well as achieving approximately 530 units of onsite affordable housing at full districtwide buildout.
SCW Vision Framework Plan (PDF) (Final Plan as adopted)
Appendices to the SCW Vision Framework Plan (PDF)
South Central Waterfront Advisory Board (SCWAB)
City Council has established the SCWAB to “provide continuity and communication among stakeholders and advocates as the South Central Waterfront [Vision Framework] Plan moves toward implementation and to provide recommendations to the city council regarding plan implementation.” Since its formation, the SCWAB has worked toward implementation of the vision. See the South Central Waterfront Advisory Board webpage for information about its duties, membership, meeting agendas and materials, and future meetings. All SCWAB meetings are open to the public.


