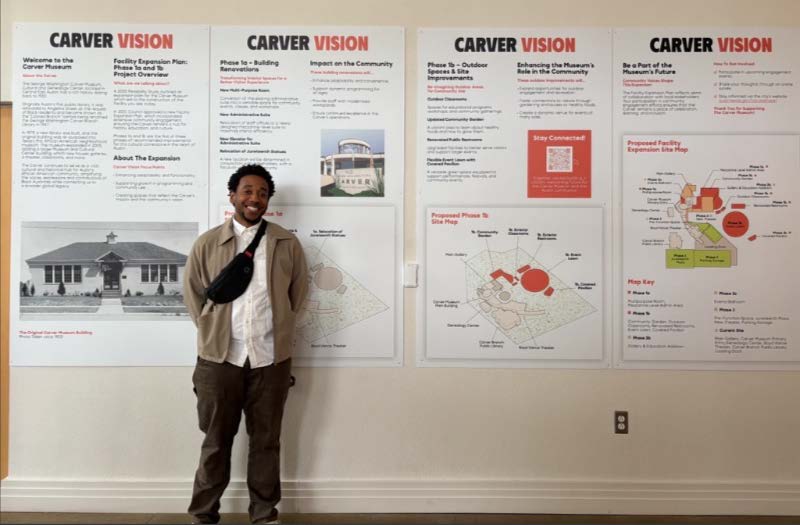Updates:
For information on the Boyd Vance Theatre renovation, visit the project webpage.

Background
The community imagined a museum and community center that would promote African-American history and achievement in Austin, Travis County, and beyond. Through the preservation and exhibition of African American material culture, history, and aesthetic expression, the Carver Museum works to create a space where the global contributions of all Black people are celebrated. On October 24, 1980, their vision became a reality. What was once Austin’s first library, and what later became Austin’s first branch library, opened its doors as the George Washington Carver Museum and Cultural Center, the first African-American neighborhood museum in Texas.
In a 1998 bond election, the citizens of Austin voted to further expand both the Carver Museum & Cultural Center and the Carver Branch Library. Today, the museum is housed in a 36,000-square-foot facility that includes four galleries, a conference room, classroom, darkroom, dance studio, 134-seat theatre, and archival space. The galleries feature a core exhibit on Juneteenth, a permanent exhibit on Austin African-American families, an Artists’ Gallery, and a children’s exhibit on African-American scientists and inventors.
In 2000, a Feasibility Study for the Expansion of the George Washington Carver Museum & Cultural Center was conducted, and a three-phase building program was developed. Of the three proposed phases, phase one has been implemented while phases two and three have not been addressed. Phase one was completed in 2005 and included the development of a lobby with reception, lecture hall/theater, classrooms, dance studio, dark room, conference room, commercial kitchen, storage, outdoor plazas, and expanded parking.
In 2021 City Council approved a Facility Expansion Plan that reviewed the improvements proposed previously for phases two and three and sought additional updates to develop the new plan in line with current requirements. The objective of this project was to develop a facility expansion plan update, taking into consideration the site’s current usage and changes to the surrounding area. Extensive community engagement informed the planning, design, and development of the facility to reflect community sentiment.
Project Description
As part of the project initiation phase, the Austin Parks and Recreation has developed a detailed scope of work and is currently soliciting an architectural design team to execute the design. Additional community engagement occurred in December 2024 and February 2025.
Anticipated Schedule
- Project Initiation: Summer 2024
- Community Engagement: Winter 2024/25
- Anticipated Design Phase: Begins Summer 2025
- Construction Phase: To be determined (not yet funded)
Design phase is the time during which the architects develop the design of the facility. The complete design includes: Conceptual/preliminary Design, Schematic Design, Design Development, and Construction Documents.
Community Engagement
Community engagement for Phase 1 began in December 2024. See the feedback and analysis in the Phase 1a and 1b Community Engagement Report (PDF, 18 MB) and Phase 1a and 1b Community Engagement Report Appendices (PDF).
Carver Vision Community Engagement Survey (closed)
English | español
Previous Phase 1 Engagement
- Community Update on Carver Vision Community Engagement
Saturday, 2/8/25 from 1:00 p.m. to 4:00 p.m.
Small Group Discussions
- Small Group Discussion (online #1)
Tuesday, 12/17/24, 6 to 7:30 p.m.
Watch the meeting recording
Review the meeting presentation (PDF)
Meeting summary notes (PDF)
- Small Group Discussion (online #2)
Tuesday, 1/7/25, 6 to 7:30 p.m.
Watch the meeting recording
Review the meeting presentation (PDF)
- Small Group Discussion (in person #1)
Saturday, 1/11/25, 10 to 11:30 a.m.
1165 Angelina Street, Austin, Texas 78702
- Small Group Discussion (in person #2)*
Thursday, 1/16/25, 5:30 to 7 p.m.
1165 Angelina Street, Austin, Texas 78702
*This meeting was originally planned for Thursday, 1/9/25 but was rescheduled due to inclement weather.
Open House Kick-Off Community Meetings
Project staff met with members of the Carver Ambassadors and the Carver ATX Foundation on December 5 from 6:00 p.m. to 7:30 p.m. You can review summary notes here.
Previous community engagement information can be viewed in the 2021 Facility Expansion Plan.
Funding and Resources
A portion of this project’s design phase will be funded by 2018 General Obligation bonds. Design completion and future construction will be dependent on additional funding sources.
Contact Information
For more information, please contact Tony Hron, Project Manager by email or by phone at (512) 974-9469.


