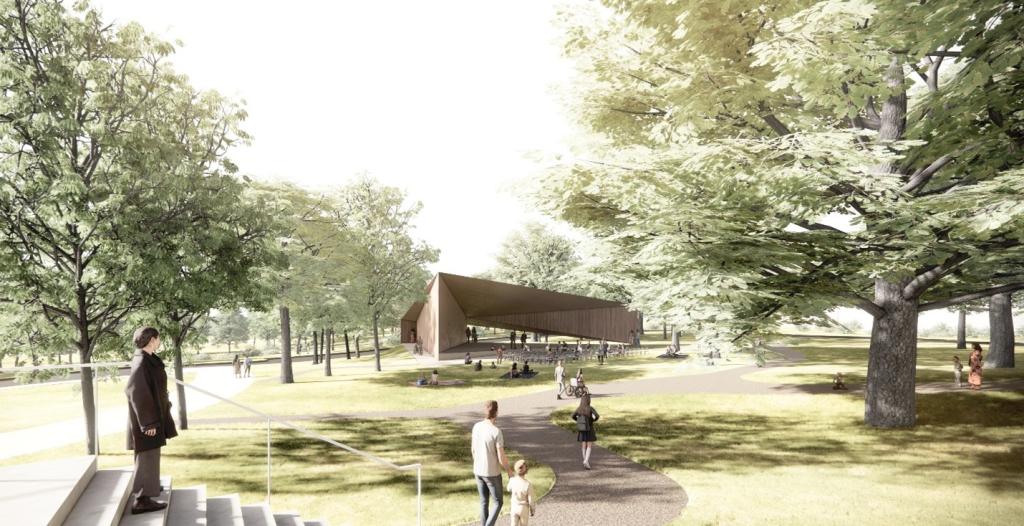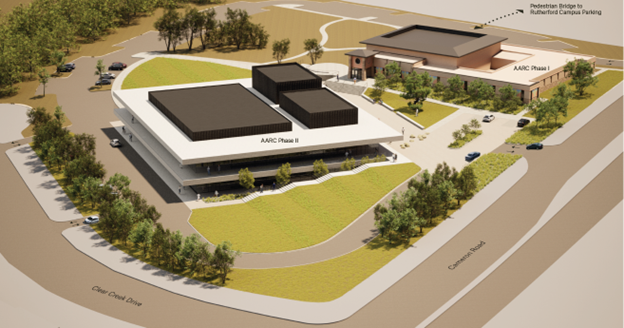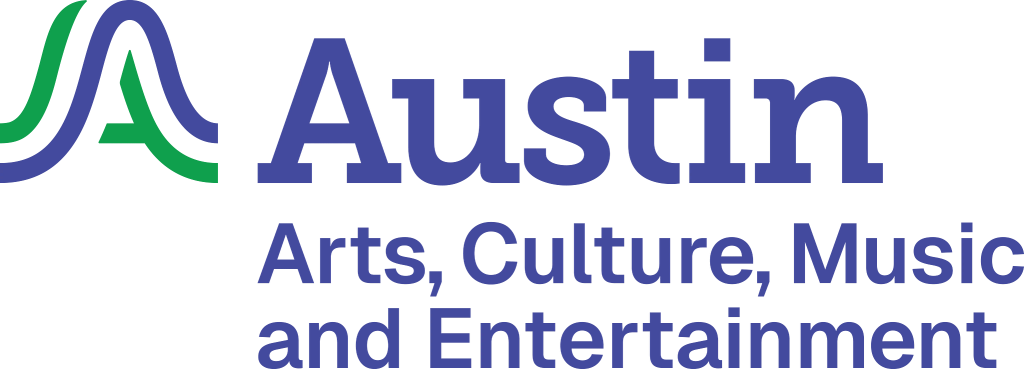In 2019, the Austin City Council adopted the updated 2019 Vision Plan for the Asian American Resource Center, which outlined a Phase 2 expansion to enhance the center’s offerings. While the original plan included a live performance theater and art gallery, funding challenges led to a shift in early 2024 toward a new component of the plan: a pavilion. This pavilion aims to offer a flexible, year-round space for Austin's Asian American communities to share culture and engage in diverse programs. The Performing Arts Center design is on hold pending future funding. City Council District 1
Key Updates
- Site Plan Review: On May 6, 2025, the design team submitted the project for review.
- Building Permit: The team followed with a Building Permit submittal on July 1, 2025.
- Construction Bidding: Flintco advertised the project for bids on July 23, 2025.
- Asian American Resource Center's Celebrasia: May 3, 2025: The Capital Improvement Project team will table the event and share updated information on the Pavilion Project.
- Construction of the Ballroom movable wall partitions was completed in January 2025.
- Asian American Quality of Life Commission Presentation: December 17, 2024, provided update to the Commission on project progress.
- Design Commission Presentation: December 9, 2024, provided update to ensure compliance with design and sustainability standard for The City and with Urban Design Guidelines for Austin.
Phase 2: Pavilion
Background
In 2019, the updated Vision Plan for the Asian American Resource Center was adopted by the Austin City Council. By early 2022, the Phase 2 project team began implementing parts of the plan, including the addition of a live performance theater, support spaces, a multipurpose room, and an art gallery. However, following Schematic Design and cost estimation, it became evident that the available funds were insufficient to cover the full cost of these additions. As a result, in early 2024, the project shifted focus to another component of the Phase 2 Plan: a pavilion. This pavilion aims to provide additional space where Austin's diverse Asian American communities can share their culture and access life-enriching opportunities. The Performing Arts Center design remains on hold pending future funding.
Project Description
The project centers around the development of a multipurpose pavilion that integrates the existing great lawn and will be a space between the existing facility and the near-future development planned by the Watershed Protection Department. The pavilion is envisioned as a flexible, year-round venue designed to host a variety of small to medium-sized programs and events. Key planned features include a performance area, accessible amenities, and supporting infrastructure for diverse community activities.
This project is designed to provide a high-quality, versatile space that meets the diverse needs of its users and emphasizes sustainability. In alignment with Austin's sustainability goals, the pavilion project will pursue SITES v2 certification.

This preliminary design provides an overview of the pavilion’s layout developed during the Schematic Design phase. As the project progresses, the proposed design may change to align with budget constraints and compliance requirements.
Anticipated Schedule
- Fall 2024 to Spring 2025: This phase is when the design takes on a greater level of detail, defining and developing the important aspects of the project.
- Spring 2025 to Fall 2025: The project is currently in the Bidding and Permitting Phase.
- Winter 2025 to Summer 2026: Construction Phase
Community Engagement
During the 2019 Planning Process, community feedback identified a need for a pavilion or stage with outdoor uses. Additionally, community members expressed a desire for more programming space. In response to this input, the project team began to design a pavilion that will serve as a multipurpose outdoor space, accommodating a performance area and supporting various activities such as tai chi, yoga, meditation, outdoor exhibits, and more.
View 2019 Community Engagement Report (PDF)
Public Art Integration
The Art in Public Places (AIPP) program presented a Request for Qualifications (RFQ) to the Arts Commission and AIPP Panel in February 2025, which was approved. The RFQ is expected to launch in the fall 2025 with Council’s approval of the AIPP review.
Contact Information
For questions or comments, please contact project staff:
- Christina Bies, Project Manager, Capital Delivery Services, by email or phone at (512) 974-7251
- Leslie Perez, Project Coordinator, Parks and Recreation Department, by email or phone at (512) 974-9473
2019 Planning Process
- 2019 AARC Plan Update Final Report
-
- Part 1: Narrative, Timeline, Site Analysis (PDF, 4 MB)
- Part 2: Community Engagement (PDF, 10 MB)
- Part 3: Inspiration Images, Architectural Program, Master Plan*, Project Costs, Appendix (PDF, 14 MB)
- Final Site Map (PDF, 5 MB)
- 2006 AARC Master Plan Final Report
-
The 2006 Master Plan was conducted by private entities before the City of Austin began managing the process.
- Presentations to Boards, Commissions and Council (2019)
-
Community members were invited to the following presentations before boards, commissions, and City Council:
July 16, 2019: Asian American Quality of Life Advisory Commission
July 31, 2019: Network of Asian American Organization (6 p.m. at AARC)
View the presentation and draft site plan that will be shared at each meeting.
- August 27, 2019: Parks and Recreation Board
- September 19, 2019: City Council
- Community Engagement Process (2018-2019)
-
The 2019 Plan update provided several opportunities for the community to provide input and comment on the process. The process included stakeholder meetings, open houses, small group conversations, surveys, and online updates. In addition, there were multiple opportunities to share on SpeakUp Austin!
Review the Final Community Engagement Summary here (PDF).
Community Meeting #1
Tuesday, December 11, 2018, 6:00 PM to 8:00 PM
Asian American Resource Center
8401 Cameron RdCommunity Meeting #1 Presentation
Master Plan* Values Concept Questionnaire results
Community Meeting #4 (Final Meeting)
Wednesday, May 1, 2019, 6 p.m.
Asian American Resource Center
8401 Cameron RdCommunity Meeting #3
Thursday March 28, 2019, 6 p.m.
Asian American Resource Center
8401 Cameron RdCommunity Meeting #2
Thursday, January 31, 2019, 6 p.m.
Asian American Resource Center
8401 Cameron Rd
Performance Theater
The building program and design for the anticipated performance theater was completed in 2022. While the City of Austin explores options for funding the implementation of the design, this project has been put on hold. Learn more about the process below.
- Performance Theater Overview
-
Phase 2 Video Walk-Through
- Phase 2 Schematic Design Feedback: View results
- Community Meeting, November 17, 2022
- View the meeting recording
- View PDF of schematic design (8 MB)
- View meeting presentation (PDF, 16 MB)
- September 15, 2022: View the Programming Presentation (PDF, 11 MB) shared with the Asian American Quality of Life Commission.
- May 14, 2022: View Building Program Display Boards (PDF, 13 MB) showing conceptual images of future Phase 2 building.
- The project team is partnering with the proposed City of Austin projects planned with Watershed Protection Department on the Little Walnut Creek Stormwater Improvements and the Rutherford Lane Campus with Building Services Department.

Proposed site plan presented to Asian American Quality of life Advisory Commission, November 15, 2022. View the Schematic Design Presentation (PDF, 11 MB)
- Background and Project Description for Performance Theater
-
Background
The Asian American Resource Center’s mission is to create a space of belonging and healing for Asian American communities in Austin and beyond. This is accomplished through community collaborations and partnerships; providing rental space; organizing cultural, educational and health wellness programs; and curating art and historical exhibitions. We lead with our values and our vision, so that our diverse communities are supported and connected. The AARC opened in 2013 on a 15-acre site that serves a large, actively engaged Asian American community in Austin. This center represents a long-awaited dream for many in the community and was made possible through an Austin voter-approved 2006 Bond Package for $5 million with a $750,000 investment from the U.S. Department of Commerce’s Economic Development Administration. Members of the local Asian American Pacific Islander community contributed pro-bono services for the design.
In 2003, the Network of Asian American Organization, a consortium of 15 Asian cultural organizations, was the driving force behind the establishment of the AARC through a City Ordinance and followed through with the creation of a community-led 2006 Master Plan*. Today, the Asian American Quality of Life Advisory Commission is a driving force behind expanding the ability of the AARC to better serve its growing community. The 2006 Plan and the 2019 Plan Update with associated Community Engagement Report (below) outline the varied needs and desires of the community. The AARC vision and planning stretches back more than 20 years.
Project Description
This project focuses on the addition of a 200-to-400-seat live performance theater, associated programmatic spaces, parking stalls, and associated site improvements. Due to many outside factors, the funding available will not cover the expense of the entire phase two project and meet the needs of the rapidly growing community. The project will be split into two phases, 2A and 2B. Design of both phases will continue through design development, at which point the project will be divided into one portion to be constructed first (Phase 2A) and the other (Phase 2B) at a later date.
- Performance Theater Schedule and Community Engagement
-
Schedule
Due to insufficient funds, the performance center process is now on hold.
- Winter 2021: Community Engagement Goals and Design Process began
- Spring 2022: Community Engagement Completed
- Fall 2022: Schematic Design for Performance Art Completed
- Winter 2023: Design Development (Ongoing)
Community Engagement
The community engagement plan (PDF) outlines the process that will be followed through the Phase 2 Implementation process and will be updated as needed. The engagement process will mirror the different stages of the project as identified below.
1. Develop Community Engagement Goals and Project Kickoff
- Community Engagement Goals Workshops
- AARC Staff
- AAQOL AARC Working Group
- Community Engagement Plan (PDF, updated July 19, 2022)
- Kickoff Announcements
2. Building Program
Building Programming is the research and decision-making process that helps to identify the scope of work to be designed and performed, which will be presented in a program book and defines the project parameters.
- Small Group Discussions: Presentation (PDF)
- Community Kick-off Meeting at the AARC
Tuesday, March 29, 2022, 6:30 p.m.
Meeting Presentation (PDF) | Meeting Stations (PDF, 27 MB)
- Building Program Survey on Future Performing Arts Center (closed April 11) (view results)
- Asian American Quality of Life Commission Programming Presentation(PDF, 11 MB), September 15, 2022
3. Building Design
Building Design includes two separate stages: Schematic Design and Design Development.
Schematic Design is a rough construction drawing that offers a general overview of a project’s basic features and construction cost estimates, allowing a determination to be made if the concept fits within the project budget. With schematic designs, the team turns ideas into physical drawings that you can look at and edit to help craft the construction project and prepare for the next phase of the architectural plan.
Design Development is when the design advances significantly, defining and developing the important aspects of the project. The deliverable in this phase is a much more detailed set of drawings than the schematic phase (it looks like they’re done, but they’re not).
- Presentation and Listening Session at CelebrASIA: Building Program and Initial Concepts
Saturday, May 14, 10 a.m. - AARC Phase 2 Building Program and Initial Concepts Feedback: Closed May 31, 2022 (view results)
- Community Meeting: Sharing the Design: November 17, 2022
- View the meeting recording
- View PDF of schematic design (8 MB)
- View meeting presentation (PDF, 16 MB)
- Final Survey Results (closed December 13, 2022)
4. Permitting and Construction
During this stage, community engagement will primarily focus on providing information to the community as well as the possibility of having an AARC Communications Group that will connect regularly with the project team.
- Funding and Resources for Performance Theater
-
Funding and Resources
Phase 2A building program and design was funded by Proposition B of the 2018 GO Bond Election. Additional funds are needed to continue this project.
* Please note: In 2020, PARD shifted from using the term "master plan" to describe all planning projects to other phrases that were more descriptive and could be used to identify the level of the planning process. For more information, please see the memo to Council dated August 3, 2020.
Page last updated: August 6, 2025

